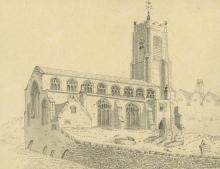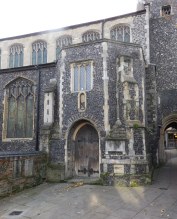
‘St Saviour’s church, Norwich’ Joseph Stannard. Image copyright Norwich Castle Museum/Norfolk Museums Service
The church of St Saviour stands on the east side of Magdalen Street, immediately north of St Saviour’s Lane. The earliest known reference to the church – as (Ecclesia) sancti Salvatoris – is dated between 1186 and 1200. The advowson of the church was held by the cathedral almoner and the account roll for 1424 records the craftsmen employed in the rebuilding of the chancel and a breakdown of the costs. Two 15th century painted panels, now in the Fitzwilliam Museum, survive from a larger scheme and probably originate from this church.
- Location of St Saviour (.pdf)
- Dedication to St Saviour (.pdf)
- St Saviour chancel (.pdf)
- Huby’s Yard painting fragments (.pdf)





